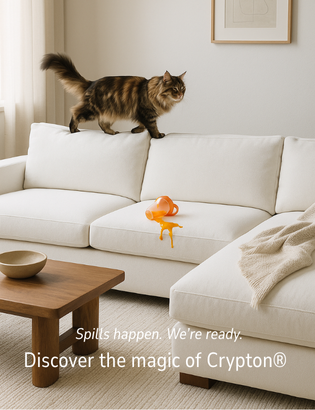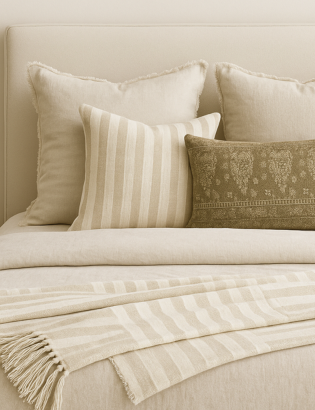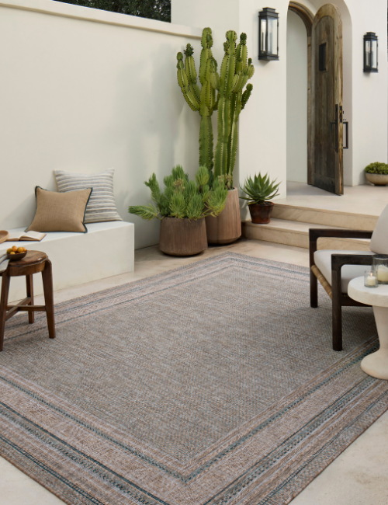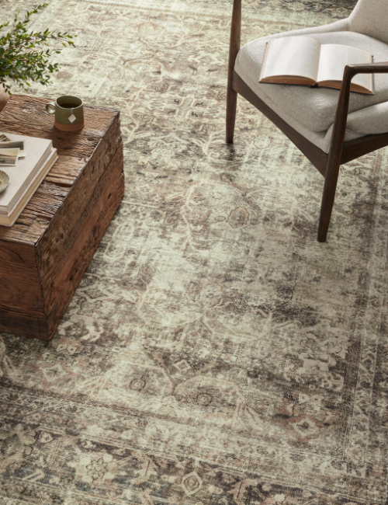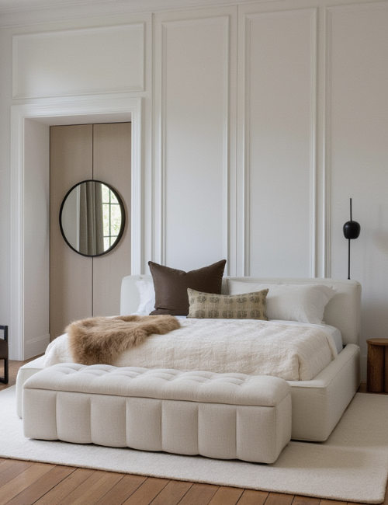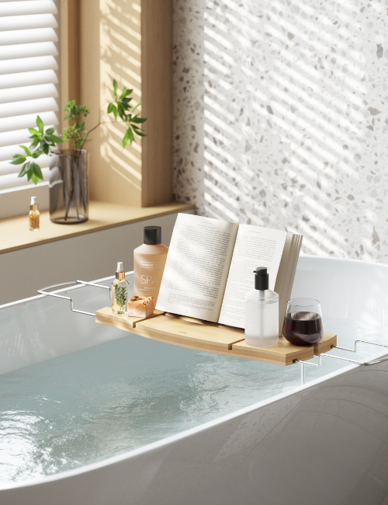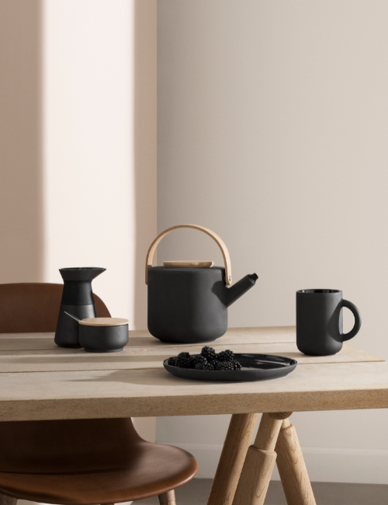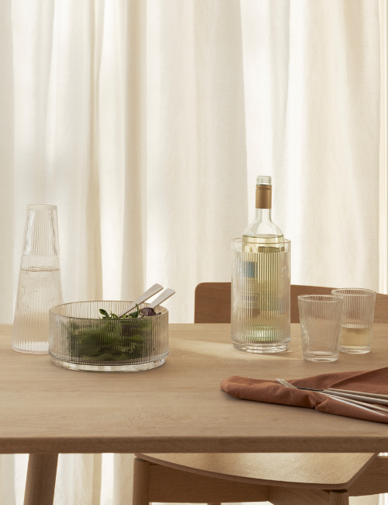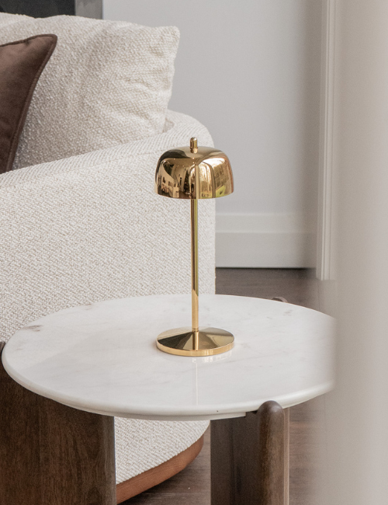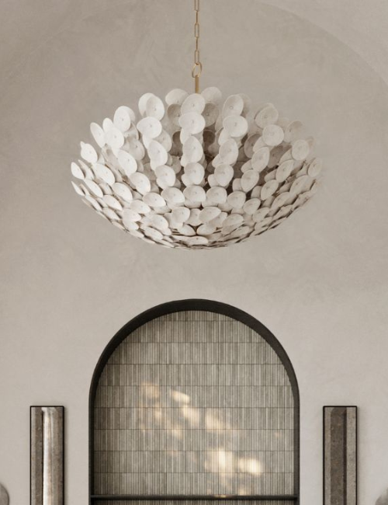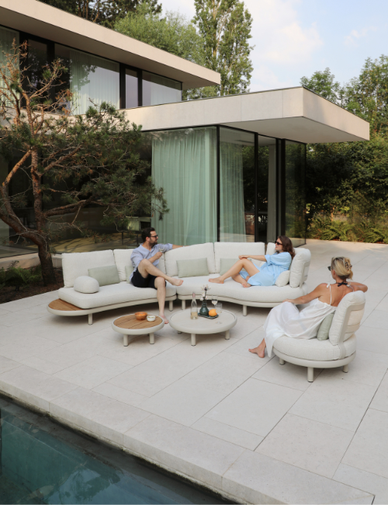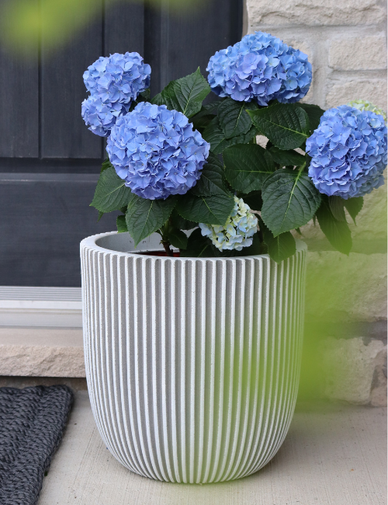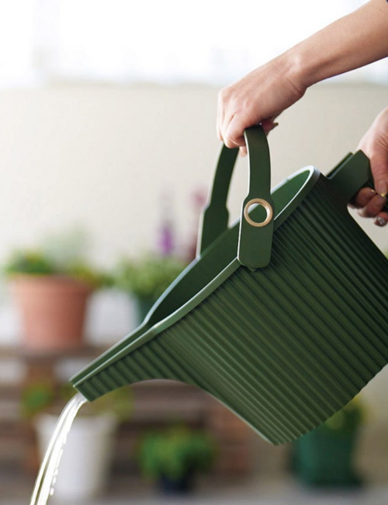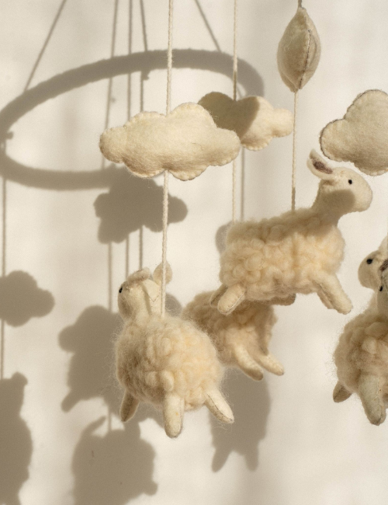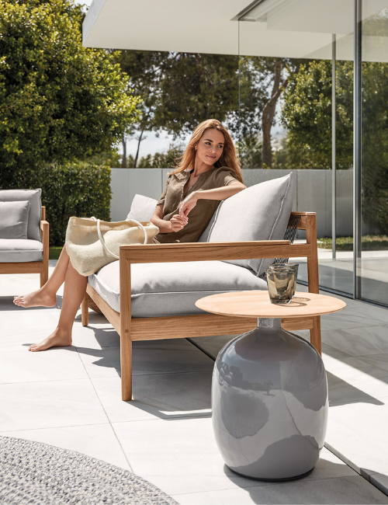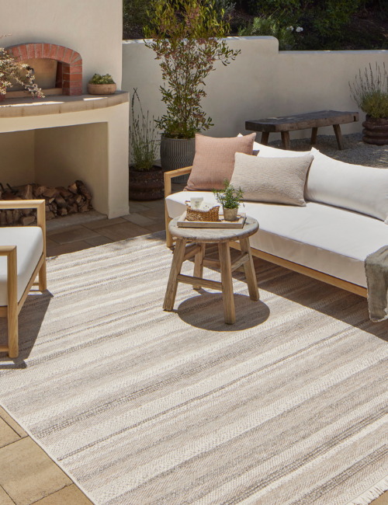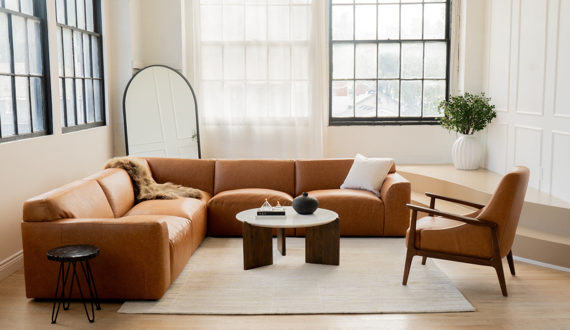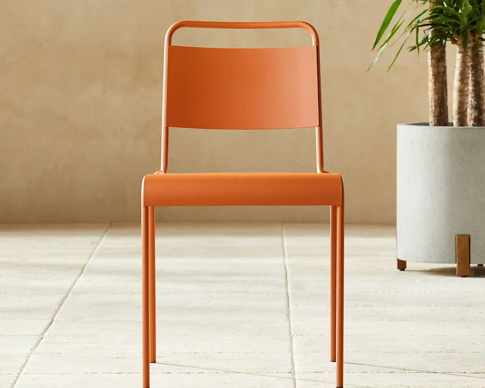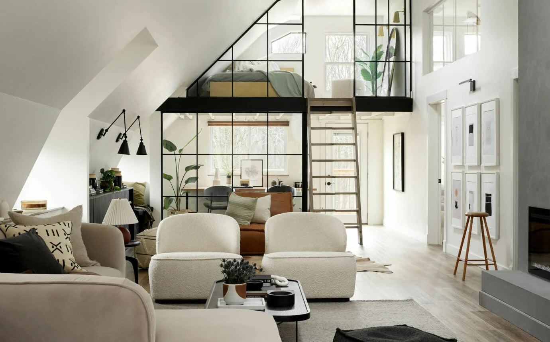
This Countryside loft Boasts Big-City Appeal

Madu Interiors’ inaugural project proves that in small spaces, functionality is everything
July 29, 2024
Photography by Patrick Biller
Travel an hour and a half west of Toronto and you’ll find yourself among the sprawling plains of Wilmot Township—where in the countryside, designer Amanda Richardson was tasked with the renovation of a very special space. “The West Hayes loft was a pivotal milestone in my career and the first project I undertook after founding Madu Interiors,” says Richardson. “My partner Phil and I were given the unique opportunity to transform a barn into a loft apartment, making it more than just a professional endeavour—it was a personal journey. We spent a year converting the barn into a functional and beautiful living space, followed by another year living in it.”

Richardson’s journey into the world of interior design began with a profound passion for creating spaces that truly feel like home. “Having moved many times throughout my childhood and even across the globe as an adult, I personally understand the transformative power of a well-designed home,” she shares. This personal experience, combined with her academic background in Architecture and Construction Engineering Technology, laid the foundation for Madu Interiors.
In this countryside loft, Richardson emphasizes the importance of natural textures and materials, which foster a sense of calm and balance. Quality lighting is also a cornerstone in her design, enhancing the aesthetic appeal and distinguishing the mood and functionality of a space.


The clients, family friends of Richardson and her partner, proposed that they design and build the barn with the option to rent it afterward. Despite a modest budget, they gave Richardson complete creative freedom. Covering 1,400 square feet, the loft required a design that would accommodate hosting, provide a multi-use area, and include one bedroom with an additional sleeping area for guests.

Hauser Brio Modular Lounge Chair
Preserving the original structure while ensuring modern functionality was a key challenge. Richardson embraced the barn’s essence, incorporating contemporary conveniences to create a space that is both charmingly rustic and perfectly suited for modern living. Key structural elements like the original roof shape and gable windows were retained, while warm, natural textures and tones infused the space with rustic character. Modern features such as in-floor heating and glass panels were introduced to maintain comfort and openness.

Hauser Cocoon Ivory Boucle Chair
“The living area is situated in the center of the open space, between the dining room and the loft. To create visual separation, we built out a wall feature to house the fireplace and TV, adding an arched shelf,” Richardson explains. This thoughtful design ensures that natural light flows into every room, creating an open and airy feel. Each of the six existing window wells was integrated into the room designs, ensuring functionality and uniqueness. By preserving the barn’s original materials and introducing modern features, Richardson created a space that is both charmingly rustic and perfectly suited for contemporary living.



The countryside loft not only showcases designer Amanda Richardson’s talent for transforming spaces into homes that empower everyday life but offers a glimpse into how the cool and contemporary aesthetics derived from downtown living can be optimized for different settings and shared needs.
Click here to read original article

